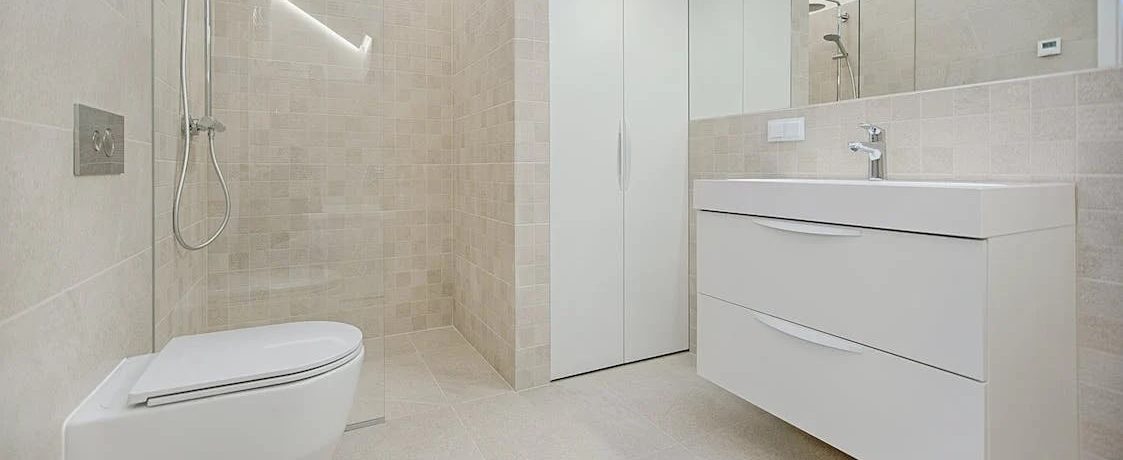Some people take the wrong approach while brainstorming small bathroom design ideas. Perhaps the homeowner makes an effort to do with a smaller version of what might look and function better in a much larger room. Still, the ultimate result is overcrowded and uncomfortable. Finding that sweet spot of balance is simpler than you would believe.
If your small bathroom feels like an afterthought, here are six ways to transform it into a showpiece.
Install Space-Saving Fixtures

Space-saving sinks aren’t the same as compact sinks. You can use the available space by installing a pedestal sink or a corner sink in a small bathroom. Even toilets and baths can be found in narrower widths that save room without sacrificing comfort or ease of use.
Choose One Focal Point
Avoiding striking features is a common mistake when designing a small bathroom. If you don’t let them take over the whole space, they can be really effective. Behind the kitchen sink, gorgeous floor-to-ceiling metallic tiles create an eye-catching focal point. Consider a large mirror with a fancy gilded frame instead. If you have a limited room but yet want to make it appear great, choose one or two large, dramatic items.
Keep It Simple and Stylish

Some decorating styles, with their minimalistic aesthetic, work wonderfully in a compact bathroom. Asian style, for example, emphasizes less decoration and more open space. A similar concept can be found in modern loft furniture and decor, which typically has shiny metals, clean lines, and minimal ornamentation.
Reduce the Size of the Cabinets
The bathroom is not like the kitchen, where you require deep cupboards and enough of them. Reduced-depth bathroom cabinets perform just as well as their deeper counterparts. More open floor space is created with shallower cabinets, and this helps to alleviate congestion while still providing an air of luxury.
Go with a More Manageable Floor
Some flooring options might make a small bathroom seem even smaller. This is the result of laying tiles or planks with a width of 12 inches or more on the floor. More appropriate would be the use of little tiles, such as vintage-style penny tiles or miniature basketweaves in marble. Penny tiles in cork are another option for a contemporary, small-scale aesthetic. In addition to being warmer and cozier, they are also softer on the feet.
Create a New Layout

According to HGTV, you can change your home’s layout to better suit your needs. The contractor can design your small bathroom in the most favorably for their plumber instead of the optimum way of living. Take out some graph paper and sketch the room’s outline. By doing this, plumbing can be redirected, and fittings can be moved. A bathroom could be more useful if the sink and tub were switched locations.
Small bathrooms could be short on floor area, but they can still be efficient and lovely. Instead of seeing the limited square footage as an obstacle to overcome, think of creative methods to make the most of the space you have.
